|
Can you believe it has been 80 degrees off and on already this year? Summer is suddenly upon us. We've been cracking on at Stone Soup Gardens this year, so much so that I haven't had a chance to tell you about all the cool gardens we've been creating. This one is particularly close to Stone Soup Gardens heart, as our clients just moved here from Boston to be closer to their grandchild (Little Miss Luna Klein-Harris). The house initially had a fabulous willow tree in the front yard which was a selling point for the new owners. However, once the fall storms hit last year, the tree split in two with all the rain, and we had no choice but to remove the remainder of the tree. It was a sad day, but it left us with great potential for creating a dappled light garden in front of the house, as well as borders for all of the beds and raingarden. Sometimes, nature destroys and provides. This project was a huge overhaul! Not only for the garden, but also for the house itself. While we were plugging away on the landscaping, the contractors added a big addition to the home to create a writing nook, as well as indoor access from the garage to the house. Not to mention an entire reconfiguration of the existing space. Stone Soupers had their hands full as well. We created a new retaining wall around the perimeter of the yard. We interspersed mortarted stone with hand laid stone, as well as a more traditional tumbling rock wall. We built new pathways around the front yard, and added stairs from the driveway up to the entrance of the house for ease of access. And that is just the front of the house! Along the back of the house, we installed a large cistern. On the side we built out several flower beds using the logs from the old willow tree. We also created a kidney-shaped mortared stone raised bed. Between the garage and the neighbors house we will be installing a flagstone pathway, along with a sun shaped inlaid flagstone patio in the nook outside the back door. Pretty great, right? Here is the finished garden. We are super pleased with how it turned out. What do you think? A simple herring-bone pattern on this backyard patio makes a wonderful addition to the space, and adds color and character to what used to be a plot of grass. As with many northwest home owners, dealing with water most of the year can create a bit of a mucky situation, particularly when you add kids to the mix!
This client wanted to create an additional space for the family to hang out, extending from their existing deck to the back of the yard. They also wanted a better solution for the stairway leading up to the backyard, so that it wasn't simply a cascading waterfall into their foundation during the winter months. The brick paver patio provides a nice surface, while allowing water to naturally drain into the gravel channels along the sides. The bricks will also be a lush color in the winter when wet, which is nice for those rainy grey days. We installed a permeable set of stairs which will allow the water to drain naturally through gravel, rather than running down or around the stairs. This design provides support and stability for the stairs, as well helping keep the water from the foundation on the shady side of the house. All in all, a lovely project that will last and last. For five years our client was unable to reach the backyard from the deck without having to circumnavigate the house. Due to this, the backyard didn't see much action, or much love. In cases like this, it is great to be able to reunite people with the landscapes that they intimately live with. We designed and built steps from the second floor deck that would enable to owners, their kids, and their dog, the ability to use the backyard as a gathering space. We built a small flagstone patio, and will eventually plant out the garden to create a bit more privacy and greenery to cozy up the area and make it a destination, rather than just an inaccessible eyesore. We also installed tiered greenbeds in the front yard, and a cistern along the side of the house that they can use to water the vegetables with. All in all, a lovely project, and so great to see the yard become a favorite spot for the family to enjoy. Stage One: Stage 2: Stage 3: Next up... plants!
The sun has come out and our gardens are growing! Here is a look at one of our jobs last year where we installed a David Bowie mosaic flagstone patio into the garden. This was a great project with a large raingarden, we planted out the front rockery, and created a dog zone outside the front door with a gate and pet friendly plants. After all this rain, it is great to see the plants filling out, blooming, and coming into their own. Take a look at how it looked last year.
How is your garden looking? Are you in need of any early summer maintenance? Stone Soup Gardens is here to help. Let us get your garden cleaned and primed for your beautiful summer enjoyment! Give us a call, or email our maintenance lead Jesse Barber at jesse@stonesoupgardens.com. Outdoor living is something we all strive for more of here at Stone Soup Gardens. One of our clients has realized this in a truly spectacular way. Having installed two cisterns a couple of years ago, our client came back with dream plans of building an oasis with a hot tub and outdoor shower to replace her existing uneven grass backyard. This spring we returned to put in a brick paver patio to connect the shower and hot tub, a sloping pathway, and a cute little corner raingarden.
While it was a mucky and unpredictable time to create a level patio during the wettest spring season we've ever had, we think it turned out beautifully. It is one heck of a relaxing outdoor hideaway. As the weather gradually warms, and the crocuses pop, our crew is busily maneuvering through the sometimes muddy, sometimes snowy world of landscaping. It's been nonstop around here as we work to finish off projects and begin new ones. Here is a peak at what we've been up to lately: Installing a backyard deck and brick paver patio Building a raised faswall bed, a pocket fence, and installing plants Building a Catio Not everyone has a perfectly square flat space in which to build a garden. Working throughout Seattle, we often run across weird shapes, angry slopes, and poor drainage issues. For this client, we had a weird space flanked by neighbors, a fairly steep slope, and drainage that we needed to prevent from ending up in our client's home, as well as the neighbors down below. We started by creating a tiered path with stairs that would run the length of the home. To improve drainage we used crushed gravel for the path which will help water seep into the ground, rather than slaloming down the slope into the neighbors backyard. This house also qualified for two rebatable cisterns through the SPU Rainwise Program. Those two cisterns will collect the roof runoff and help prevent additional drainage issues in the yard. Here are a few before pictures as we started on the project. The raised Faswall bed we installed is a great option for homeowners. Attractive, non-toxic, and durable, these beds are made from 60% recycled content and are resistant to mold, rot and decay. A perfect combination for our rainy northwest weather. They are also said to last for centuries, but we have yet to test this theory.
The homeowner, having seen our other flagstone patio work, decided she wanted a mosaic along the pathway. We took this one step further by also designing her a flower mosaic for the stairs. While these pathways are time and labor intensive, the results tend to speak for themselves. Recently we've done a few client check-ins for maintenance and boy are things looking good! Fall is a wonderful time for raingardens. They certainly do flourish with all the wet. Here is a little peak at one of our long-time clients' garden spaces. The place looks great!
Interested in seeing what the space looked like before? Check out here, here, and here. This is a major renovation. We are removing three feet of soil from the front yard and relocating it to the backyard. Creating a new entry for the house, and a home for fifty some odd used tires. We'll be replacing the existing support wall due to structural concerns and replacing it with a new sloping terraced wall. We've removed the concrete stairs from the front of the house and are using those in the tiered section of garden in the backyard. Why, you ask? Our client recently moved into this house, though her daughter has owned it for years. It had been rented out by a tenant who worked on cars and amassed quite a large pile of old used tires. In order to reduce waste and to create a more permanent home for the tires without throwing them in a landfill, we will be using them to create a new retaining wall in the backyard. In addition, the giant tree was also taken down from the side of the house due to insurance concerns, and the logs from the tree will be used to create the base of that retaining wall. Here is a before photo of the house, along with an aerial layout of the property. And the beginning of the massive revisioning of the space.
This was a great little project we just completed. Our clients wanted to create a more hospitable space in the backyard in order to attract more AirBnB guests, as well as for themselves. The backyard used to be a sloped, weedy, wet mess. We leveled the space, and created a nice flat gravel patio for outdoor fires, complete with fire pit. Leveling and using the gravel will help keep the space from becoming oversaturated with water during the rainy winters. We also used varying colors and textures of bark to delineate spaces and to add a nice aesthetic appeal in the garden.
To further assist with drainage, we built a dispersion swale which will direct the water as it flows through the gravel. The swale is also a nice visual feature, as we used river rock to mimic the look of a stream bed and logs as a foot stepping path to the outer reaches of the yard. Our clients also qualified for a rebate on a cistern, which we installed along the side of the house. Since the cistern isn't located in a place that creates great water pressure for watering the backyard, we installed a small pump to assist with building pressure, so our clients can water their new space using rain collected from their roof. The best feature of this yard, however, is really our Hugelculture raised bed made from repurposed logs. This arc shaped bed is a lovely focal point for the space, while creating additional seating for that outdoor fire. |
This is how Stone Soup Gardens rolls - check out our blog for current, upcoming, and past projects, events, and other super cool stuff worth mentioning.
Archives
|
Contact Us: GardenerGnome@gmail.com -or- (206) 661-7628

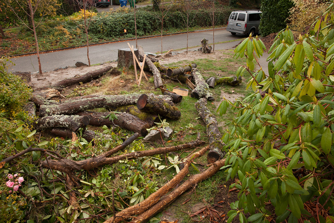
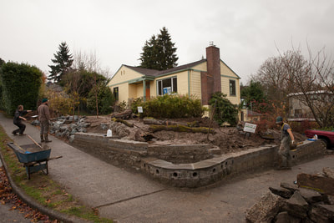
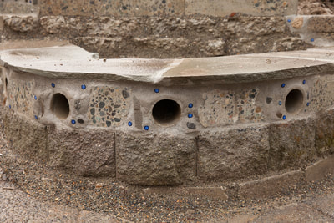
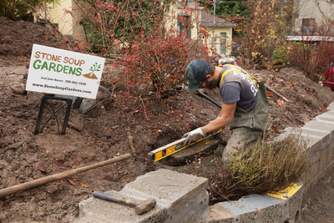
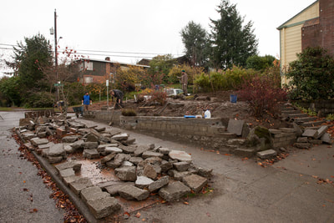
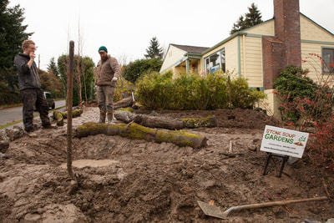
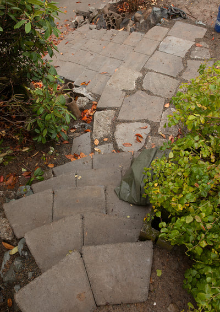
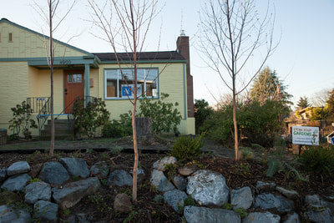
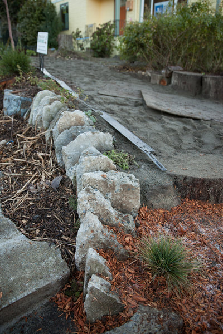
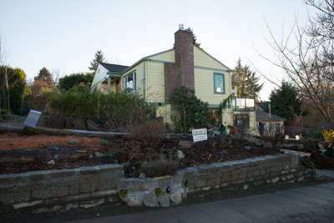
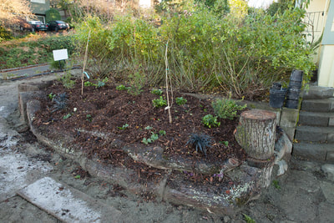
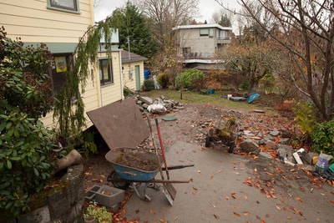
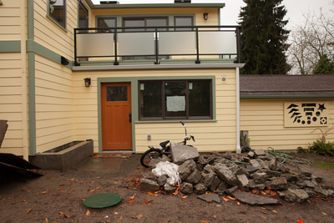
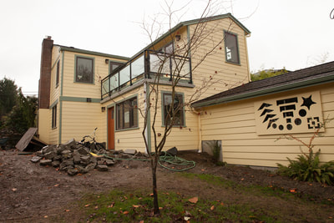
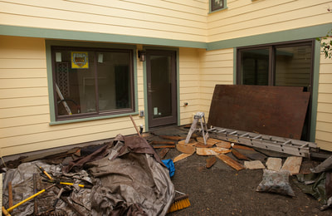
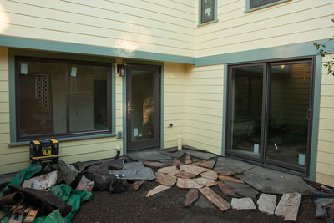
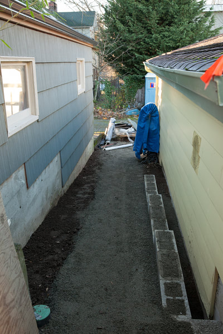
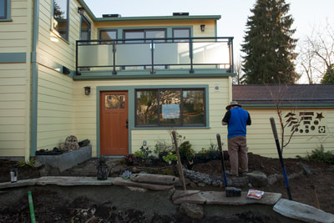
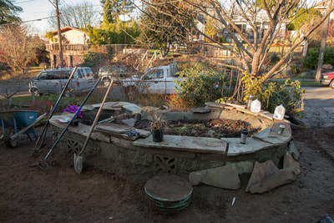
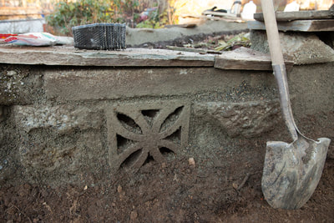
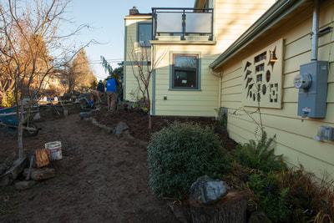
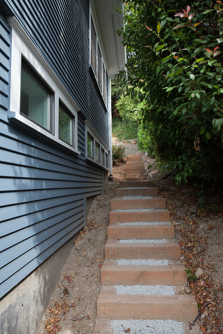
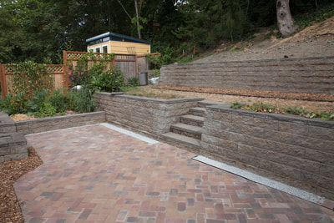
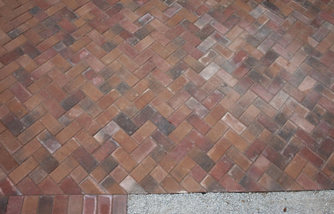
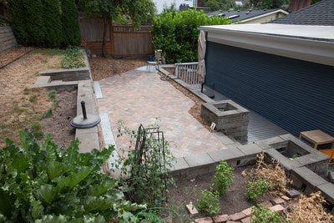
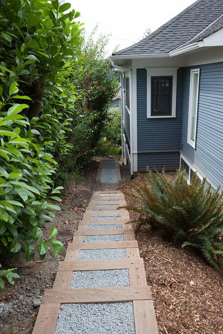
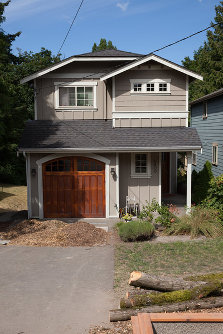
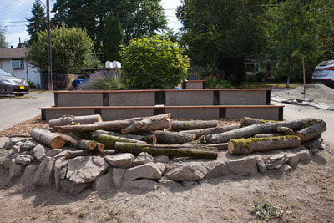
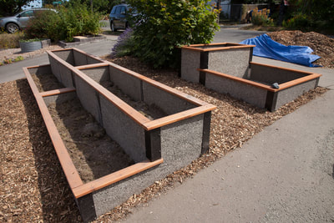
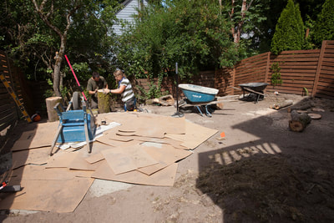
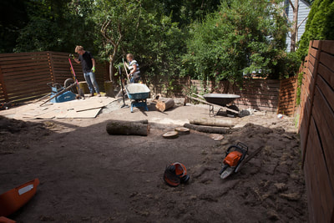
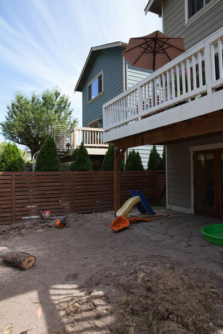
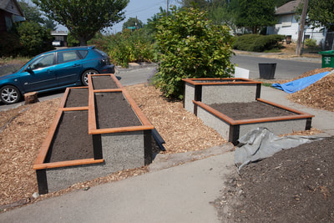
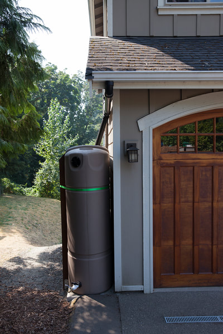
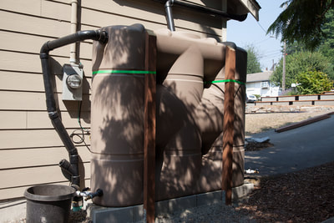
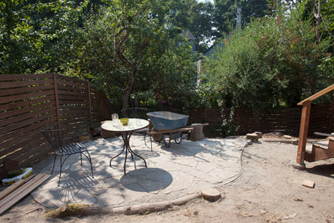
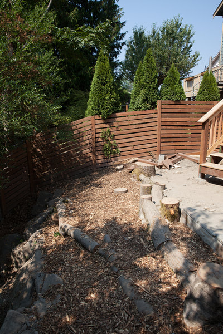
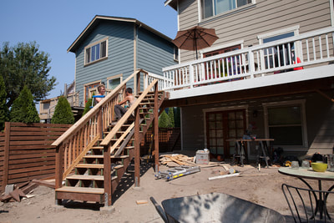
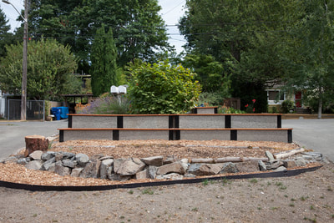
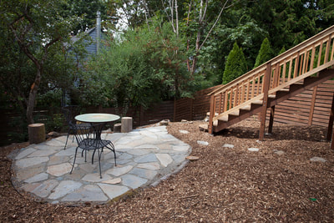
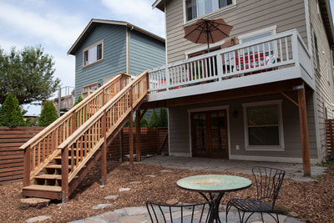
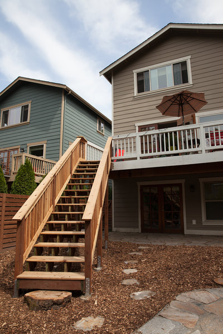
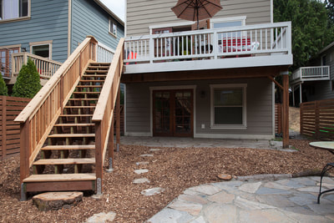
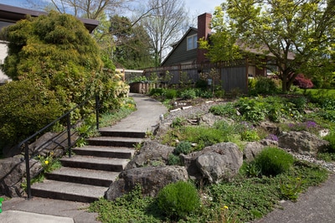
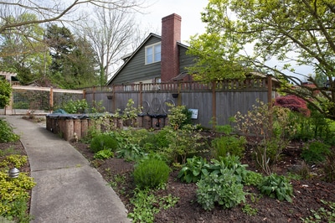
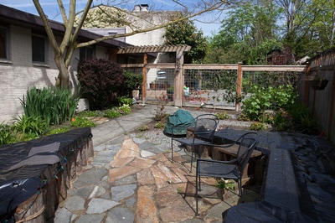
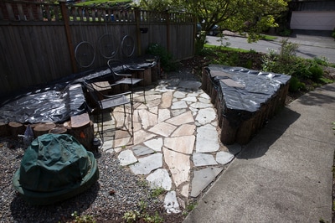
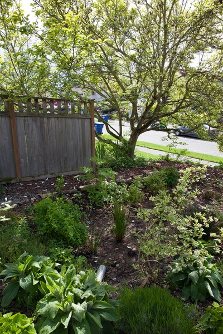
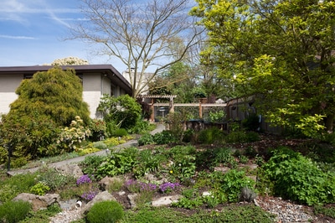
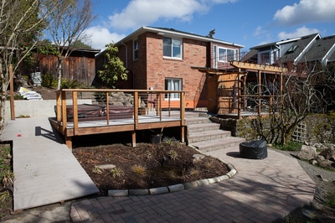
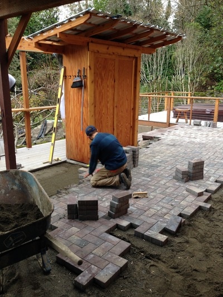
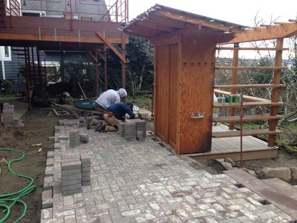
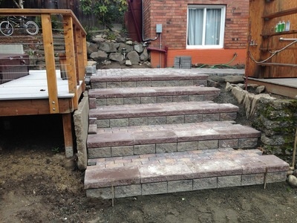
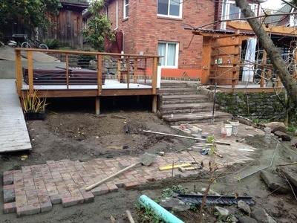
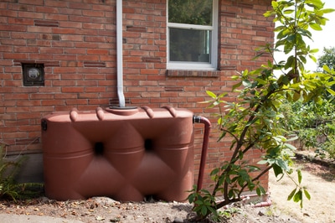
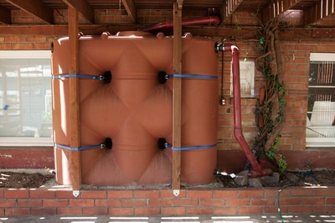
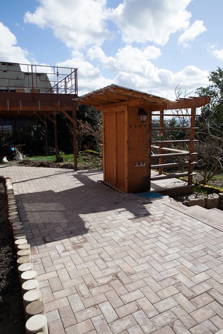
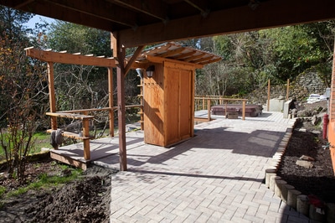
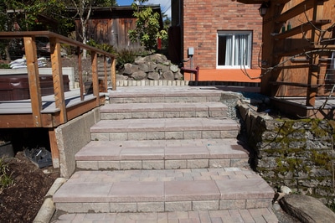
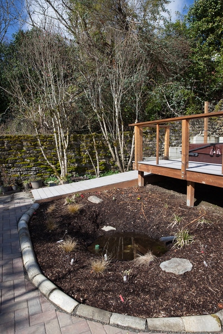
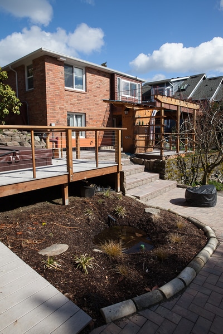
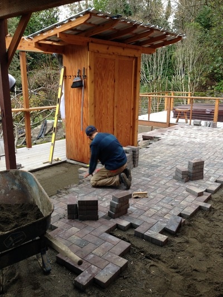
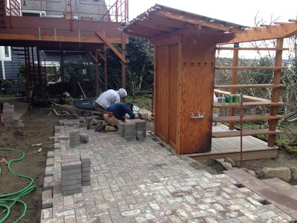
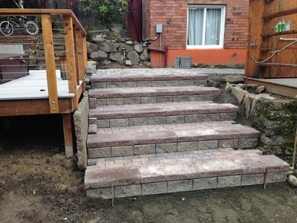
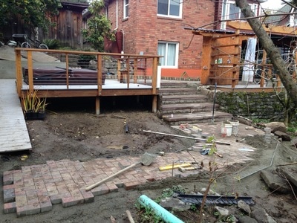
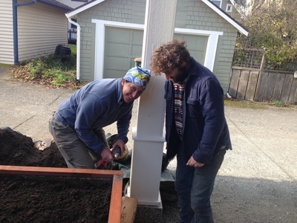
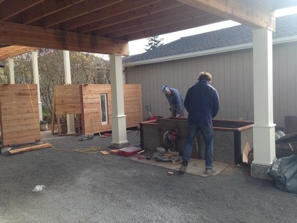
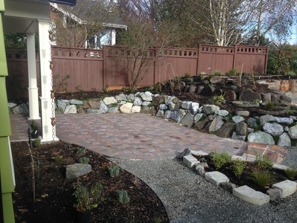
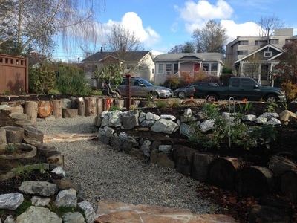
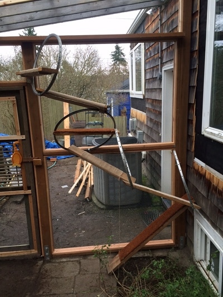
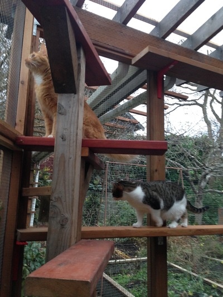
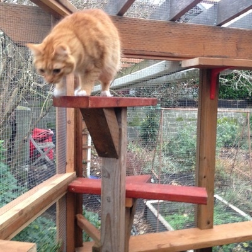


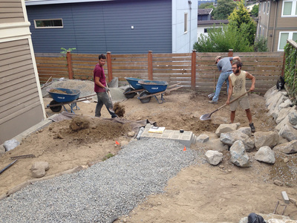
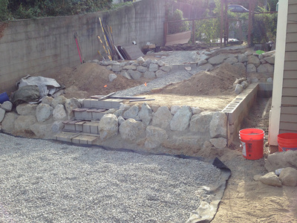
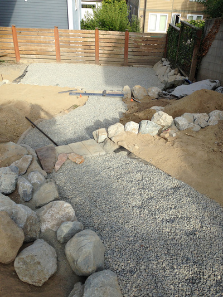
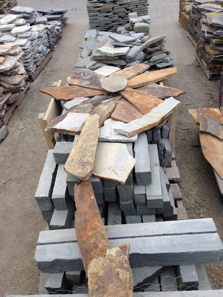
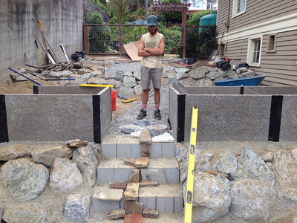
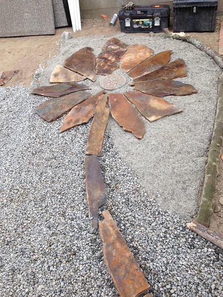
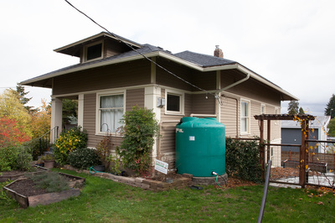
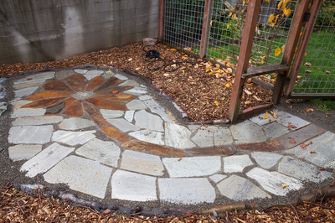
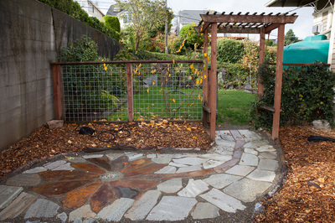
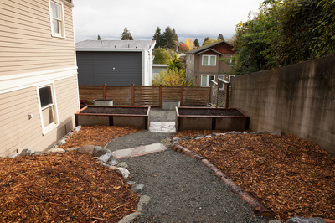
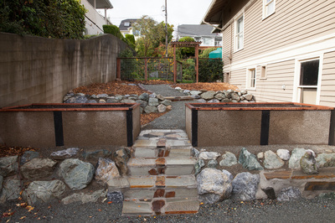
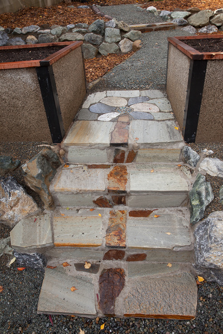
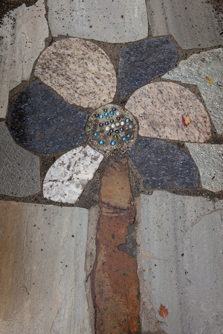
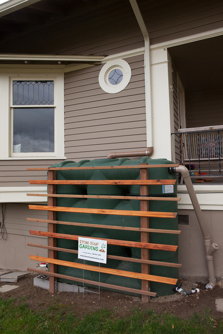
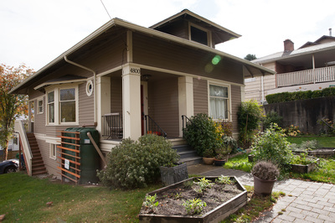






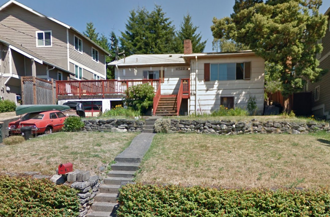
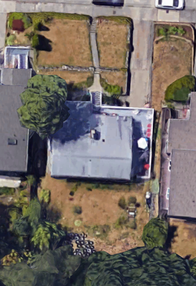
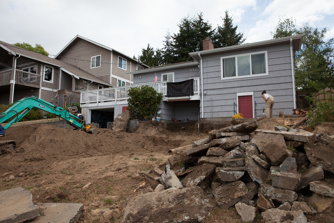




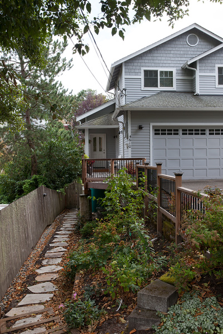
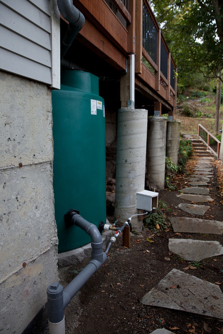
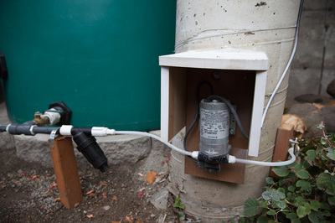
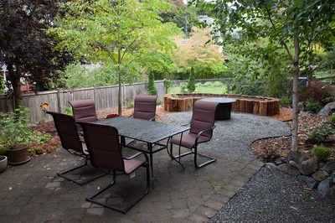
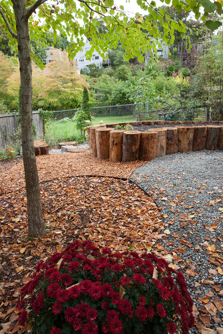
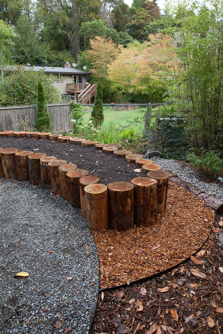
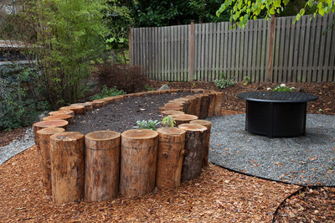
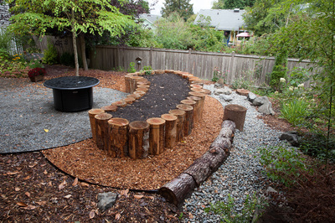
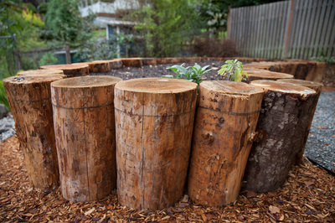
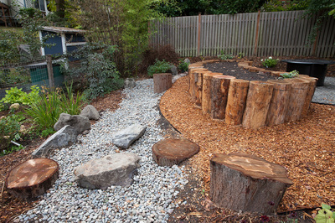
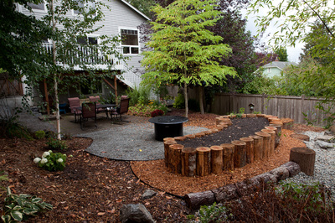
 RSS Feed
RSS Feed